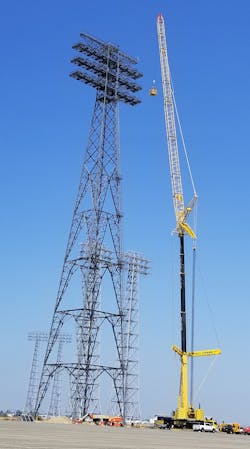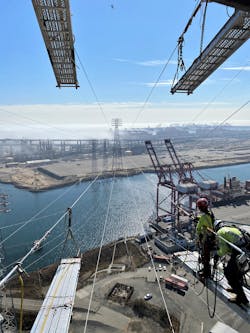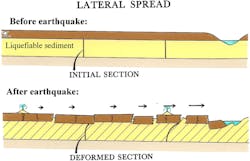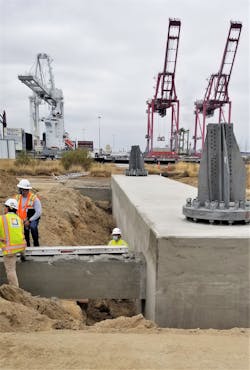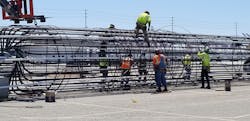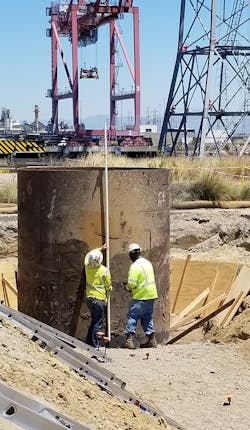The first phase of the Cerritos Channel transmission relocation project in Long Beach, California, U.S., exemplifies how project design, construction and management can work together to overcome even the most daunting and unexpected challenges. A critical infrastructure project, the Cerritos Channel transmission relocation (CCR) was needed to accommodate taller, larger container ships passing under the new Gerald Desmond Bridge spanning the Cerritos Channel to reach the Port of Long Beach (POLB).
Specifically, phase one of the CCR project entailed the following:
- Installing two of the tallest transmission towers in Southern California, at 394 ft (120 m) each
- Placing new foundations for the towers on unique geological conditions, especially on the south bank of the channel, within an active seismic area
- Working on and around property owned by the POLB, the second-busiest port in the U.S — including the delivery and installation of a 500-ton crane in multiple locations
- Verifying work complied with strict California environmental requirements
- Completing all channel crossing work by March 31, 2021, per POLB requirements
- Doing all this work during the COVID-19 pandemic, while wildfires and social unrest raged throughout the state.
Other elements of the project, which under different circumstances could justify their own individual projects, included installing four tubular steel poles and removing 1 mile (1.6 km) of 220-kV circuit line — which required the use of a helicopter for part of the line that was over the Cerritos Channel — eight existing towers and partial existing foundations.
Remarkably, the project went into operation in December 2020, three months ahead of schedule, all while dealing with a major design delay, controlling costs, keeping stakeholders informed, adhering to POLB and other requirements and standards, and designing and building foundations to mitigate against 6 ft (1.8 m) of calculated liquefaction-induced lateral displacement during a seismic event. The team achieved these feats through a combination of collaboration, expertise and innovation — each an area worthy of consideration.
Foundation of Collaboration
Long before the POLB began operation in 1897, the project site was a tidal mudflat and the southern foundation location was underwater. Only after the port dredged the channel did the site become what is known today as POLB’s Terminal Island. After oil was discovered in the harbor, drilling and extraction led to massive land subsidence: a 20-sq mile (52-sq km) area with a dip of nearly 30 ft (9 m) at the center of the impacted area, close to the south bank tower’s site. Generally, the fill used on-site was highly corrosive, with some areas of high contamination, as well. In addition to the man-made conditions on-site, the area also is seismically active, requiring a design capable of protecting against lateral spread during an earthquake.
Based on information available at the time, the original design called for partially cased cast-in-place concrete drilled shafts. Construction of this design included permanent steel casings installed using a vibratory hammer through the liquefiable materials to reach a dense, granular layer. The casing would reach about 70 ft (21 m) deep, and the contractor would use traditional drilling methods to extend the drilled shaft to reach the specified tip depth.
However, a later geotechnical investigation showed liquefiable soils extended much deeper than originally anticipated. Because of the loose soil and shallow ground water, seismic vibrations can make the soil behave like a liquid (liquefaction), losing its ability to support weight. This liquefaction near a free edge, such as a channel or cliff, can cause lateral spreading or sliding in the direction of the slope.
With the new geotech data in hand, calculations showed seismically induced lateral spreading of more than 6 ft (1.8 m) — or 867% more than the 6-inch (152-mm) maximum allowed — could occur and needed to be mitigated structurally within a new design.
To achieve a viable solution, the project’s foundation engineering contractor, Quanta Subsurface, collaborated with project foundation contractors Longfellow Drilling (backed by the full resources of PAR Electrical Contractors Inc.) and Malcolm Drilling as well as the owner’s engineers. This team conducted iterative soil-structure analyses and established the optimal foundation size to resist lateral spread based on design requirements, material and equipment availability, and cost. Although standard practice for this type of project, the Cerritos site was particularly challenging given the local seismic conditions, high water table and poor soil conditions.
The design solution for the southern tower site included fully cased, large-diameter drilled shafts — approximately 10 ft (3 m) in diameter and 115 ft (35 m) embedded depth — that contained 1.25-inch (31.75-mm) thick steel casing, a 27- ton rebar reinforcement cage, and 660 tons of concrete at each tower leg connected by a large grade- and tie-beam system incorporating another 1700 tons of concrete. Notably, this design was not expected to withstand all lateral movement but instead would allow for a small, uniform lateral displacement, with all tower legs moving together, that would permit the structure to remain usable after an earthquake.
The northern tower location, with better soil conditions, was able to use driven pile foundations at each tower leg, which consisted of eight preformed concrete piles, each 2 ft (0.6 m) in diameter and driven more than 90 ft (27 m) down.
Management Tools and Techniques
The CCR project required a proactive management approach and constant, open communication with a myriad of stakeholders. Management personnel from Hill International Inc., a project management and construction management firm, worked hand in hand with the owner’s team to ensure solutions were in place whenever obstacles arose and kept everyone involved, informed and up-to-date on project progress.
Hill Project Manager Daveylyn Berkenkotter explained, “The biggest issue was certainly dealing with the foundations. We thought we had accounted for the conditions on-site, but it wasn’t until work began that we grasped the magnitude of the challenge.”
This redesign caused a one-year delay, she added.
However, once the final design was ready, the team managed to negotiate lost time with the POLB and accelerate the tower work. “We had to complete work over the channel soon after the opening of the new bridge and prior to the removal of the old bridge,” Berkenkotter noted. “Thankfully, we had substantial contingency built into our baseline schedule, but just as important were the efforts of the team.”
She cited CCR’s electrical contractor as critical to realizing the project so quickly.
Another management challenge was working with the many stakeholders involved in the project. POLB was the primary permitting agency, but other key licensing and regulatory approvals were needed from the Regional Water Quality Control Board, California Public Utilities Commission, U.S. Army Corps of Engineers (USACE) and Historic American Engineering Record (HAER). When removing large structures like towers, HAER requires teams to document the area, the old structures and old conductors, and other elements, and then submit photo documentation to the National Park Service (NPS), USACE and the State Historic Preservation Office (SHPO).
Because of the importance of the POLB and many utility pipelines below ground, communications were critical when delivering and installing the 500-ton crane needed to erect the two new transmission towers and remove six of the old towers. This crane was the only one of its kind in Southern California and, therefore, available during a limited work window, which had to overlap with many requirements, such as the project’s environmental constraints in terms of where the crane could be placed, road closures and reroutes for other POLB tenants and engineered lift plans to ensure acceptable weight distributions over multiple active pipelines.
Pilot for Project Controls
A new owner initiative on the project was the use of a cost-loaded master integrated schedule (MIS), for which Hill provided expertise to make the implementation successful. The MIS for the CCR project contained both the contractors’ activities and the owner’s activities for the CCR project’s entire life cycle, explained Hill Senior Scheduler Jongwoo Jeon and Project Controls Specialist Martin Li. The cost-loaded MIS proved useful in communicating and collaborating between the scheduler and cost engineer for project cost forecasts and distributions, as the MIS provided overall cost distribution for the project. The cost engineer then could build and cross-check the detailed forecasts.
Jeon added that implementation of the cost-loaded MIS required a well-structured contractor schedule to be successful, so the team held several scheduling workshops with the contractor’s scheduler immediately following contract award. These sessions enabled the contractor to meet all schedule guidelines and requirements, ensuring their baseline and monthly schedule updates could be merged into the MIS seamlessly.
Over the course of the project, the cost-loaded MIS along with the cost-loaded contractor schedule helped to control the budget and schedule in several ways.
“Typically, the project’s payment milestones consisted of several lower-level activities. By loading the costs at the detailed activity level instead of on payment milestones, it greatly helped in terms of evaluating the contractor’s monthly accruals and invoices, as it enabled the team to check the progress of each activity in question,” Jeon explained. “Also, by incorporating change-order activities along with the change-order costs into the schedule as soon as the change orders were executed, the schedule always carried the current schedule and cost information.”
In addition, whenever necessary, the project team requested the contractor to break down activities into further details or add new activities in their schedule for better tracking. This way, detailed critical activities received more attention and visibility in the schedule to ensure they could be completed on time and within budget, by constantly monitoring and communicating with the contractor on the status of activities. The MIS was one of the tools Jeon, Li and the team used to achieve a relatively miniscule 3% variance from the yearly forecast.
The use of the cost-loaded MIS in the CCR project was a pilot for the owner, but Jeon and Li noted that the owner is now implementing cost-loaded MIS on several other projects, with the CCR team’s experience serving as a guide.
Overcoming 2020
The CCR project was directly impacted by several of 2020’s disasters and events. From the pandemic to wildfires to civil unrest, work stopped for weeks at a time on-site as the team addressed how to continue work safely.
“We weren’t in the path of the wildfires, but the smoke caused us to shut down work due to visibility and hazardous air quality,” Berkenkotter recalled. “The protests in Los Angeles also caused some delays, as we had to make sure our crews could get to the site safely on their way through the city.”
However, the biggest impact on the project was the COVID-19 pandemic, as work shut down for two weeks in March 2020. Berkenkotter explained that the crews acted as families — living, eating and working together in close quarters. Nevertheless, the team implemented and adhered to the realities of the pandemic, including wearing masks, cleaning tools and social distancing.
“We had no cases of COVID-19,” Berkenkotter said. “I know it was difficult for the crews on-site to adjust to the new normal, but the results speak for themselves.”
Powered Up for Phase Two
Phase 2 of the CCR project, scheduled to begin construction at the beginning of 2022, involves the removal of four underwater foundations within the channel and is likely to present different kinds of challenges than Phase 1. However, the commitment to project success and smooth adaptation to new design, construction, and management means and methods will carry over into both the second phase and — by capturing lessons learned — the owner’s future projects.
Christopher A. MIller, with more than 15 years of technical and marketing writing experience, is responsible for providing writing and editorial support for Hill’s projects and for Hill’s business development materials. He interviews project managers, subject matter experts, and others to create persuasive and informative content for Hill’s clients and industry colleagues. For the Cerritos Channel article, he worked with the Hill team quoted throughout to tell the story of this impressive project.
For More Information
Hill International | www.hillintl.com
Longfellow Drilling | www.parelectric.com/capabilities/foundations
Malcolm Drilling | www.malcolmdrilling.com
Quanta Subsurface | www.quantasubsurface.com

