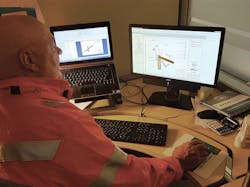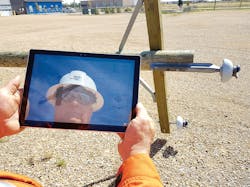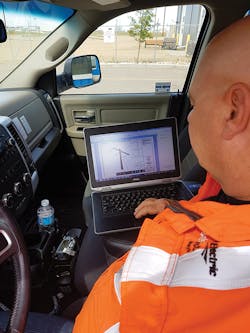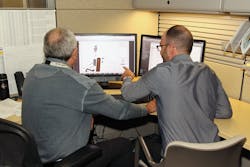In the utility industry, sizable changes to the way things are done do not happen overnight. Significant momentum often is behind current practices, and completely reimagining standards from the ground up is not likely to be in the business plan. But, much like how most people no longer look up phone numbers in a paper phone book, so too, are utilities’ construction standards increasingly going digital.
For most of ATCO’s history in the distribution utility industry, changes to standards had been done the same way. Updates to the utility’s distribution construction standards manual (DCSM) were prioritized based on the most pressing needs for updates and changes. Like many utilities, this manual formed the basis of how construction crews would build medium-voltage distribution wood power pole structures for ATCO.
There were numerous problems with the traditional way of printing the DCSM. For one, it was not easy to roll out and communicate updates to the manual. As a result, changes were made infrequently, at most once or twice a year. Contractors and employees would receive paper printouts in the mail so they could keep their physical manuals up to date. Over the past few years, all of that has changed at ATCO, as the utility has taken steps to digitize its standards. The conversion from print to digital involved significant efforts because hundreds of employees and contractors had paper copies of the DCSM.
Why Go Digital?
ATCO had no way to ensure its employees and contractors kept their paper DCSM up to date. Each individual user was responsible for keeping their manual up to date, and with hundreds of users, some were bound to fall behind. This, of course, had the potential for structures to be built using outdated standards. Corrections, if needed, were made at the commissioning stage of projects.
Many sections in the manual were drafted in old software that was no longer being used, so updates often involved first redrafting the print using newer software. This made it difficult to be agile and responsive to users’ requests for updates to the standards prints. In addition, because most details in the traditional prints were drafted manually in 2-D, this increased the potential for typographical errors in material quantities or in the list of materials. Ambiguity in the 2-D details or viewing angles when building these structures resulted, at times, in different regional practices being applied.
What Did ATCO Do?
ATCO worked to digitize the DCSM to keep users up to date with the latest standards. Now employees can access the latest version of prints electronically from laptops in their vehicles, even when no network connection is available. This was accomplished using a SharePoint list available through Microsoft Outlook. One key feature is how prints on employee devices are updated automatically whenever employees connect to the network. The current system enables prints to be updated in the background while people check their email or do other office-based tasks.
In addition, all print revisions, past and present, are available when they have a network connection back in the office on ATCO’s intranet. Contractors also have access to the DCSM using an external Office 365 site with login credentials.
To take full advantage of the new digital communications approach, ATCO began converting its construction standards prints into a 3-D format. Autodesk 3-D drafting software was used to model basic material components and, soon after, commonly used structural models. These 3-D models were published into updated print revisions using a 3-D PDF format in which all the features can be accessed with a simple Adobe Reader product.
Benefits of 3-D Digital
The 3-D visualization enables the construction and engineering teams to interact with a structure drawing virtually by rotating it to view from any angle, zooming and panning, assembling and disassembling, as well as isolating key parts or details for a closer look. The 3-D prints are drafted down to the smallest details, leaving nothing to the imagination when building the structures.
The 3-D drawings also feature 2-D spacing and drilling details as well as notes for design application and construction. Any point-to-point measurement of interest is available within the 3-D PDF by using the built-in 3-D measurement tool. The material list of components is automatically generated on the prints, so there is no way for a quantity to be wrong or an incorrect material component to be present in the list but not needed for building the structure. Overall, the 3-D drawings help to reduce errors during construction, drive consistency in construction practices and reduce the potential for rework from deficiencies found during commissioning.
Previously, the paper DCSM was updated only once or twice a year. Now that the DCSM has been digitized, it has become much easier to produce high-quality prints and communicate them out more efficiently. Updates are commonly made every month and easily communicated to users electronically along with a monthly bulletin explaining the changes and rationale. It took a significant bit of effort to model commonly used material components, but once that was done, 3-D standards prints could be produced in comparable time to 2-D prints.
While ATCO has not gone fully paperless on project construction release packages yet, this goal is much more within reach now that construction prints have been digitized.
Future Benefits
In addition to the benefits already realized by moving to a 3-D digital manual, having everything modeled in 3-D has been useful already in unexpected ways. ATCO can have common structures physically 3-D printed at one-tenth scale for low cost and effort. It is an interesting item to have available to help explain a structure to newer employees, or let the public handle at a job fair or trade show. Producing something like that accurately from the old 2-D paper prints would have been difficult and time consuming, if not impossible.
As capabilities rapidly advance relating to 3-D models within the industry, perhaps future options would be readily available to utilities having invested time in 3-D prints. For example, perhaps there will be an automated check of code requirements for distances between live and non-live parts, or structural analysis or simulation tools that enable 3-D structures to be imported. There is no shortage of foreseeable ways digital 3-D prints might provide unexpected value in the future.
Lessons Learned
As with any effort trying new things, there were course corrections and lessons learned. One of the key elements in the successful transition was communication. Efforts were focused early on by gathering feedback from users through a variety of venues. Field office locations were visited in person, an email inbox was set up where suggestions and feedback on standards improvement could be submitted, and surveys were sent to users to gather opinions. Ideas and possible solutions were prototyped at a smaller scale and feedback was gathered from smaller focus groups.
The vision of the digital DCSM was communicated at a high level, especially to supervisors, at any available opportunity. Good feedback often came from taking those opportunities to discuss the vision. Not every idea made it through to the current state. Some methods of communication attempted were abandoned in favor of better alternatives. For a brief period, communications were provided in conference calls, but more value was found through a well-organized monthly email bulletin that groups could review at their convenience.
Even today, there are items identified for improvements in how 3-D prints are formatted. A second generation of DCSM prints is underway that will address some of the identified gaps in the original format of the first-generation 3-D prints. New prints will have part number descriptions, include visual quality-of-life improvements and be compatible on smartphones rather than just tablets. In addition, the file size will be reduced by as much as 66% using newer software and techniques. Some of these features were not readily available when the first 3-D prints were in development two years ago.
ATCO will keep listening to users and keep an eye on advancements in technology so the cycle of feedback and improvements continues. ♦
Riley Wedewer is a senior lead engineer working in the ATCO Electricity Global Business Unit’s distribution standards group in Edmonton, Canada. He has more than 10 years of engineering experience in manufacturing, telecommunications, consulting and utility environments. His distribution standards team is responsible for design standards and documentation, construction standards and prints, material specifications, and engineering tools and software.
About the Author
Riley Wedewer
Riley Wedewer is a senior lead engineer working in the ATCO Electricity Global Business Unit’s distribution standards group in Edmonton, Canada. He has more than 10 years of engineering experience in manufacturing, telecommunications, consulting and utility environments. His distribution standards team is responsible for design standards and documentation, construction standards and prints, material specifications, and engineering tools and software.



