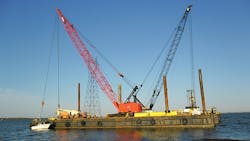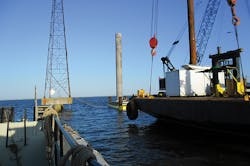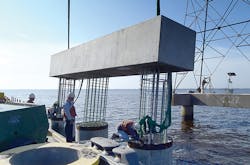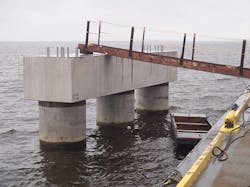In 2012, Dominion North Carolina Power rebuilt a 115-kV transmission line at a 5-mile (8-km)-wide point for the crossing of the Albemarle Sound in North Carolina, U.S. The original transmission line was constructed in 1963, which, at the time, was the longest water crossing in the history of Virginia Electric Power Co.’s (VEPCO’s) transmission line program.
The unique challenge for this project was the design of the connections between the pile caps and piles to meet the fabrication and installation tolerances called for by the project’s specifications. The demanding installation conditions required rotating the 34-ft (10-m)-long, 80-ton (72-tonne) precast concrete pile caps 180 degrees with a barge-mounted crane and setting the pile caps on top of the 5.5-ft (1.7-m)-diameter prestressed cylinder piles.
The project included approximately 34 miles (55 km) of new transmission line and support structures between a substation in Perquimans County, North Carolina, and a substation in Washington County, North Carolina.
A Main Challenge
One of the most challenging portions of the project was the foundation design for the 5-mile section of transmission line within the Albemarle Sound. This portion of the transmission line is supported by 24 structural-steel H-frame structures, which are supported by a combination of concrete prestressed cylinder piles and precast pile caps. GAI Consultants Inc. designed the entire 24-foundation crossing.
The water depth at the location of the transmission line crossing varied from 5 ft (1.5 m) near the shore to approximately 20 ft (6 m) at the deepest point in the sound. The design and installation presented many challenging conditions, including the tight tolerance necessary for the connections between the pile caps and cylinder piles.
All in the Technique
Adding to the difficulty were the heavy lifts required to install the pile caps on the cylinder piles, which was accomplished with a barge-mounted crane. The prestressed concrete cylinder piles were embedded in the subsurface soils beneath the riverbed, which intensified the effort required to combine the components. Two different foundation systems were developed, based on the height of the H-frames, water depth and magnitude of the applied loads. The two foundation systems are described as follows:
- Three-pile system with pile cap for 145-ft (44-m) H-frame
- Two-pile system without pile cap for 145-ft and 115-ft (35-m) H-frame with strut.
The three-pile system used the pile cap to provide stability for the bases of the H-frames. The H-frames on the two-pile foundation systems were required to have a horizontal strut, which was located 2.5 ft (0.76 m) above the base of the frames, for stability. The precast, prestressed concrete cylinder piles were 5.5 ft (1.7 m) in diameter with a 6-inch (152-mm) wall.
The pile design was based on the combined axial and bending strength, as well as the lateral deflection and rotation at the top of the pile. Geotechnical design was performed with LPILE software to estimate the soil bearing pressure, deflection, rotation and member forces within the cylinder piles.
The piles were cast in 16-ft (5-m) segments and then joined together with 32 post-tensioning tendons. Each tendon consisted of two 0.5-inch (12.7-mm)-diameter, 270-ksi low-relaxation strands. The piles were fabricated in lengths exceeding the anticipated final design length in case poor soils were encountered. They were then embedded into the subsurface soil between 40 ft and 60 ft (12 m and 18 m) below the mud line. They were driven into place with the aid of a steel template, which was held in place with steel piles driven into the bottom of the sound.
Once the required driving resistance was achieved during installation, the tops of the piles were cut off to the final top-of-pile elevation, 6 ft (2 m) above mean sea level. The interior surfaces of the piles within the top 32 ft (10 m) were intentionally roughened to increase the bond between the cylinder piles and concrete plug used to connect the pile cap to the piles.
The pile caps for the three-pile system were 34 ft (10 m) long by 6.5 ft (2 m) wide and 5 ft (1.5 m) high, and the top elevation of the pile caps was located 11.25 ft (3.4 m) above mean high-water level. The pile caps were designed to provide torsional, shear and bending resistance to distribute the fixed-based reactions from the two H-frame columns to the three supporting cylinder piles.
The anchor bolts for the H-frames were cast into the pile caps and projected out of the top and bottom. The anchor bolts projected 1 ft (0.3 m) above the top of the pile caps and were located to accommodate the H-frame base plates. This allowed the anchor bolts to extend through the height of the pile cap and project 9.5 ft (2.9 m) below the bottom of the pile cap.
Which Way Is Up?
The fabricated pile caps had to be loaded upside down onto a barge with the 9.5-ft anchor bolt projections sticking up from the bottom of the pile caps. Wooden shims were placed on the barge to accommodate the 1-ft anchor bolt projection at the top of the pile caps. Installation of the pile caps required lifting the 80-ton pile caps with a crane, rotating them 180 degrees in midair and then placing the pile cap on top of the cylinder piles, such that the anchor bolt and rebar cages were inserted into the cylinder piles.
Crucial to the project, each element of the H-frame and foundation system was constructed, fabricated and installed within the tight tolerances. The anchor bolt and rebar cages that extended out of the bottom of the pile caps fit into the center of the cylinder piles; therefore, if the cylinder piles were installed out of plumb or outside the lateral tolerances, it was possible the rebar cages would conflict with the inside face of the cylinder piles and not have adequate concrete cover.
The replacement of the transmission line foundations within the Albemarle Sound proceeded smoothly as a result of the project team’s focus on details. The successful implementation of the innovative design and specifications prepared for the project further emphasize this attention to specifics.
The unique solutions developed for this project included pile cap torsion design, specification of installation tolerances, and specialized concrete mix and transportation specifications for the cast-in-place concrete. The project provided a much-needed upgrade to the existing transmission line and will help to deliver reliable power to the local community for years to come.
Jason Truckenbrod is a senior engineering manager within the power delivery market sector at GAI Consultants Inc., located in Pittsburgh, Pennsylvania, U.S. With a BSCE degree from the University at Buffalo, Truckenbrod has 23 years of experience in specialized structural and foundation design. He is a member of ASCE and the former chair of the Structural Engineering Institute, Pittsburgh section.



