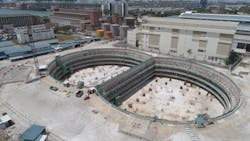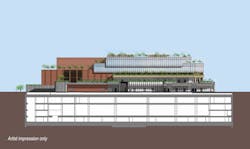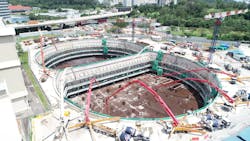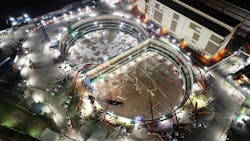Singapore Goes Underground with 230-kV Substation
Space and Stability
With zero room for doubt, SP Group had to see exactly what was beneath the surface, which proved to be the first challenge of many for the pilot project. The utility company had two priorities when kicking off the project:
1. The first priority was to contend with existing underground utility networks, water resources and sewage systems, and — going deeper — the underground mass rapid transit tunnels (the train system). In addition, consideration had to be given to the buildings and infrastructure on the surface.
2. The second priority was to ensure stability. Some 50 m (164 ft) away from the construction site were a pair of train tunnels, an elevated stretch of highway, a heritage park and — perhaps the most challenging of all — the ocean 350 m away from the site. Any large-scale excavation brings problems when the ground, retaining wall and neighboring buildings start to settle. Major ground settlement can create challenges for those living and working in the area, as they may observe damage and cracks within their premises and attribute them to the underground project.
On one level, a construction site is an engineering challenge to be solved, yet on another level it also is a real-world concern for individuals living and working nearby. For this project, the selected construction site is adjacent to existing infrastructures and businesses, and development in the wider surrounding area includes new public housing and commercial and residential developments, so any shift in the ground could be potentially catastrophic. Balancing both priorities — space and stability — led to an innovative piece of engineering design.
Underground Design
A traditional rectangular excavation offers the smallest footprint, but that would have come at the expense of stability. A circular excavation offers the greatest stability, but that would have come at the expense of wasted space around the perimeter.
SP Group’s solution was to construct the underground substation with an unusual figure-eight, or peanut, shape of two slightly overlapping circular diaphragm walls, with a wall in the middle to prevent them from being pushed together. This design was considered the best to withstand the significant ground lateral forces around the site.
Site Investigation
The first stage was to establish exactly what was beneath the surface of the selected site. The civil engineering design specified an overall construction depth of 24 m (79 ft). To avoid any unforeseen surprises, the initial investigative drilling went down to a depth of between 35 m to 50 m (115 ft to 164 ft). From the information retrieved, a 3-D model of geology of the site was created to interpret the subterranean conditions.
Using the widely adopted Plaxis 3-D and ETABS finite element modeling, SP Group conducted a series of simulations to assess the stresses and forces that would affect the excavation and subsequent structure holding the underground substation. In-situ testing considered the ground materials, namely their strength and permeability, to determine whether they could support this kind of structure. Soil and rock samples were sent for laboratory testing to determine a more accurate assessment of the ground conditions.
SP Group’s in-depth site investigation considered the combination of soil, rock, water sources and water pressure. The results were used in the computer modeling, and then various simulated construction sequences were undertaken to establish which design offered the greatest stability while simultaneously facilitating construction.
Site drilling beyond the 24-m construction depth revealed solid rock, but geological features around the construction site were far from solid. On-site ground conditions include layers of backfill material, beach sand, marine clay, estuarine, clayey mudstone and sandstone. Evidence of brittle faults had been recorded nearby, and early information from the excavation suggested there was a major fault zone in the underlying rock. Although there was no evidence of this during the excavation and subsequent construction, the possibility of the fault line necessitated extra caution.
While excavating, SP Group engaged an experienced geologist to analyze any potential risks. Based on the geologist’s report recommendations, the diaphragm walls were built deeper into the ground where the fault line could cause weakness, specifically to prevent any water ingress under the wall. Cement grout was added to the diaphragm wall joints and toe to make it as watertight as possible. Also, the site’s proximity to the ocean, a distance of 350 m (1150 ft), added an extra layer of risk and complexity.
Therefore, the civil engineering works for this project required specialized engineering planning and capabilities, provided by several parties. SP Group awarded the main construction contract for the underground substation to a South Korean contractor, Hyundai Engineering & Construction Co. Ltd.
Twin-Cofferdam Construction
Under normal circumstances, such deep excavation requires temporary strutting, which is both expensive and time consuming to install. To address this requirement, SP Group adopted a twin-cofferdam structure and diaphragm wall system. Trench cutters created an excavation up to 37 m (121 ft) deep, which was filled with viscous bentonite slurry to support the ground. Rebar cages, designed for not only groundwater and earth pressure, but also above-building loads, were lowered into the trench and filled with concrete, panel by panel. The perimeter used over 80 6-m (20-ft) wide diaphragm wall panels for robustness.
During construction, soft black marine clay was encountered, which exerted significant lateral forces. The stress increased with the depth of the construction. When complete, the cofferdam will distribute the lateral force around each circular wall of the underground substation, but the stress ultimately will congregate at the point where the two circular walls meet (that is, at the centre of the peanut). Therefore, SP Group specified the construction of a central cross-wall to offset the pressure on these meeting points.
Ultimately, the underground substation will have four basement floor structures contributing to the stability of the final construction when it reaches its final permanent state.
Subterranean Structure
Building the subterranean structure some 150 m (492 ft) long and 100 m (328 ft) wide involved two separate two-day concrete pours to create a 3 m to 4 m (9.8 ft to 13.1 ft) raft slab structure as a base, and an innovative twin-cofferdam structure. The raft-slab structure took 37,000 cu m (48,394 cu yd) of concrete, poured continuously in two sessions, each taking two days. SP Group overcame this logistical challenge in collaboration with Pan-United Corp. Ltd.
Trucks entered the site every 60 seconds, pouring and then returning quickly to the concrete production plant, as one problem was to ensure the trucks did not back up. The solution was to convert all the checking of the incoming and exiting trucks to contactless mode, so the traffic could flow as smoothly as the concrete. With sustainability always a concern, the concrete mix was formulated to include ground-granulated blast slag, which would have otherwise contributed to land pollution.
An added issue was the concrete pouring took place just after Singapore’s COVID-19 lockdown, so the site required extra health and safety measures. Eventually, after what was recorded by Pan-United as the largest continuous concrete mass pour in Singapore, the raft-slab structure provided a firm foundation as the first layer of stability.
Expertise and Experience
SP Group has significant experience in underground works. As part of a long-term plan to ensure an efficient and reliable electricity supply for Singapore, it has constructed a 40-km (25-mile) network of transmission cable tunnels 60 m (197 ft) below ground. These tunnels provide easy access to maintain and update the transmission infrastructure with minimal disruption to life on the surface.
However, for a major innovative project such as this, the utility company also tapped into regional expertise by collaborating with the Tokyo Electric Power Co. (TEPCO), which has significant experience in building and operating underground substations. Working jointly on the design of the underground substation, they were able to reduce the overall size of the substation.
The benefits of building a subterranean substation include improved asset and network security. In addition to optimizing land resources for other purposes, the underground substation has a lower risk of being exposed and damaged. In terms of convenience, the substation has been designed for easy access to update and renew equipment as well as with cooling systems to prevent the buildup of excessive heat.
Grand Design
In addition to the simple challenge of establishing an underground substation, it must merge seamlessly with the needs of the surrounding area as part of a sustainable and resilient infrastructure. Looking both aboveground and belowground, SP Group will site its operational headquarters above the underground substation and integrate it with a high-rise grade-A commercial office development. By adopting a holistic approach, the construction of this substation underground frees up space above for a 34-story development.
The entire development, including the underground substation, is due for completion in 2024, contributing to the planned change in use of the area. SP Group has collaborated with the Urban Redevelopment Authority on this project, as part of a 2019 master plan for the nation. Specifically, the underground substation sits at the centre of the Greater Southern Waterfront and will supply electricity demand to up to eight towns, including Alexandra, Clementi, Keppel and Pasir Panjang, and the Science Park district.
The underground substation is in line with Singapore’s urban renewal plans and SP Group’s own United Nations’ sustainable development goals of ensuring access to reliable, sustainable and renewable energy. The plan is to release the land space for more valuable people-centric use. Once the underground substation is completed, the existing 230-kV substation will be decommissioned and the land returned to the state, freeing up 3 ha (7 acres) of prime space, an area the equivalent of four football fields.
The larger picture is the underground substation is an essential element of the infrastructure that will contribute to growth and livability as part of the urban renewal plans for central and downtown Singapore. With the expectation of a rise in electric vehicles, for example, maintaining stable and reliable power infrastructure is paramount. This underground substation is just one among 11,000 managed by SP Group that — connected by an underground cable network some 28,000 km (17,400 miles) in length — will drive Singapore’s smart energy future.
As a result of SP Group’s experience and expertise in the design and execution of this pilot project as well as the continued need to conserve space in Singapore, the utility now foresees this underground substation will be just the first of more to come.
Ryan Wong holds a MSCE degree from National University of Singapore and a BSCE degree (with second upper class honors) from Nanyang Technological University, Singapore. Prior to his employment with SP Power Grid Ltd. (SPPG), he was with the Land Transport Authority of Singapore, managing the mass rapid transit circle line and downtown line projects and specializing in the development and construction of underground space. Wong is a general manager of SPPG, manager of the special projects branch and project director for the development of the largest underground substation in Southeast Asia, which is integrated with the SPPG operation support center and a high-rise commercial tower. Wong also was the senior project manager for the construction of 40-km (25-mile) transmission cable tunnels, completed in 2019.
For More Information
Hyundai Engineering & Construction | www.hdec.kr
Pan-United Concrete | www.panunited.com
About the Author
Ryan Wong
Ryan Wong ([email protected]) holds a MSCE degree from National University of Singapore and a BSCE degree (with second upper class honors) from Nanyang Technological University, Singapore. Prior to his employment with SP Power Grid Ltd. (SPPG), he was with the Land Transport Authority of Singapore, managing the mass rapid transit circle line and downtown line projects and specializing in the development and construction of underground space. Wong is a general manager of SPPG, manager of the special projects branch and project director for the development of the largest underground substation in Southeast Asia, which is integrated with the SPPG operation support center and a high-rise commercial tower. Wong also was the senior project manager for the construction of 40-km (25-mile) transmission cable tunnels, completed in 2019.




