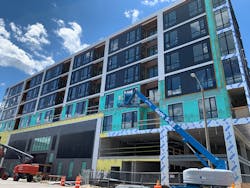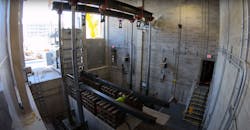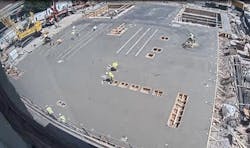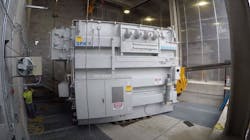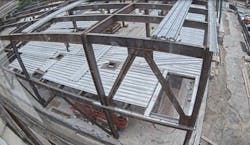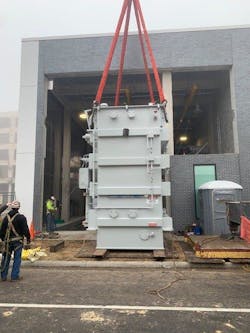Milwaukee Substation Blends in with Mixed-Use Development Downtown
WEC Energy Group’s Juneautown substation project was unlike any other in the utility’s history. The 138/13.2-kV substation is built partially below ground, enclosed within a building and part of a larger residential and commercial development. Adding to the engineering challenge, the substation is set in a dense urban neighborhood, east of the Milwaukee River in Milwaukee, Wisconsin, U.S.
Not only did engineers have to route a new transmission line under the Milwaukee River and through streets already packed with underground infrastructure, but they also had to create a workable floor plan on a small parcel that fit architecturally and structurally into the overall development as well as address the grounding and bonding concerns that came with connecting the substation building to the mixed-use development.
Completing this project improved switching options, provided capacity for load growth and mitigated risk associated with electric distribution river crossings. The Juneautown substation project also ensured WEC Energy Group and its utility subsidiary We Energies can keep the lights on and energy flowing to critical customers — including federal, state and municipal buildings, major commercial and residential high-rise developments, and public gathering sites — for years to come.
The Substation Solution
The conception of this project began in 2013, after performing an assessment of We Energies’ downtown Milwaukee underground electric distribution facilities. “This assessment determined that our facilities were well designed, and the risk to Milwaukee citizens, visitors and customers was historically low — lower, in fact, than in many other major cities’ downtown areas,” said Paul Gogan, director of electric distribution asset management for WEC Energy Group. “However, we were able to identify opportunities for improvement.”
The area east of the Milwaukee River is fed by a 13.2-kV distribution system. Prior to this project, it was supplied by three transmission-fed substations located west of the river. This setup required all loads east of the river to be served from distribution lines that passed through one of five distribution-level river crossings. Four of the five distribution crossings are installed under the river, as nearly all the bridges in the area are either drawbridges or lift bridges. Two of the four under-river crossings are more than 100 years old.
Two options were identified to improve reliability. The first option was a distribution-only solution that involved establishing two new distribution-level river crossings as well as making extensive modifications to existing distribution substations located west of the river. We Energies estimated this work to cost US$128.9 million.
"The alternative was to extend an existing transmission source west of the Milwaukee River to serve a new substation east of the river,” said Steve Pecha, engineering manager for WEC Energy Group. “We estimated this work to cost $67.2 million plus an additional $34.6 million in costs for American Transmission Co. (ATC).Through a best-value planning process, we determined that this was the most cost-effective and most feasible solution.”
The new substation would consist of a state-of-the-art 138-kV gas-insulated switchgear (GIS) with two 65-MVA transformers and a 13.2-kV switchgear with ultimate capacity for 20 distribution feeders. We Energies and ATC would jointly own and operate the substation.
A Suitable Location
With plans in place, the next five years were spent trying to find a suitable location for the project in Milwaukee’s Historic Third Ward, a dense urban area. The location requirements were as follows: a willing seller, near the center of the load, a large enough parcel for a workable footprint, and a site that would accommodate successful permitting and construction. These requirements were further complicated by the lack of vacant land, historical nature of the area and the city of Milwaukee’s preference the substation be integrated into a larger mixed-use development.
The project team considered 25 properties before purchasing land located in the middle of three parcels being used for surface parking. A partnership was established with a local real estate developer to construct a mixed-use building above and on each side of the substation building. This satisfied the city’s direction to incorporate the substation into a larger development.
The developer led the architectural design, which was a challenge. The substation design needed to blend into not only the development but also the neighborhood. Milwaukee’s Historic Third Ward is listed on the National Register of Historic Places and considered a historic warehouse district. Many of the warehouses have been redeveloped into trendy apartments, condominiums, and office and retail spaces.
Engineering Challenges
With the site and developer chosen, We Energies selected Sargent & Lundy LLC to perform the final substation and building engineering. Because of the mixed-use development, engineering of the substation structure took on greater importance than in a typical substation project and presented several engineering challenges. We Energies and the developer designed their buildings separately using independent architectural and structural engineering firms. Close coordination was required to ensure the needs of both the substation and the development were met.
One of the first challenges engineers had to address was the substation’s foundation. “The Historic Third Ward is built on a landfill,” explained Paul Tadda, engineering major projects supervisor for We Energies. “This necessitated a deep pile foundation to support the heavy substation equipment and associated live loads, along with loads resulting from partially supporting the developer’s building above.”
The substation required a basement 13 feet (four meters) below street level for the transmission line entry and distribution feeder exits. According to the geotechnical report, the water table was seven feet (two meters) below street level. Furthermore, because of site constraints, tie-back anchors could not be used to laterally support a sheet piling earth-retention system for the below-grade construction.
The solution to these issues was a deep pile foundation, including the use of a cantilevered, reinforced secant wall around the perimeter of the building and anchored into stiff clay 100 feet (30 meters) below street level. The secant wall addressed the lack of lateral support and water intrusion into the excavation during construction. To address the high-water table for the service life of the substation, a bentonite waterproofing membrane was placed in the walls and floor, along with a crystalline concrete admixture to further block water intrusion through the concrete. To support the development loads, heavy structural steel framing was required. The exterior of the substation is comprised of 12-inch-thick (305-mm-thick) insulated architectural precast concrete panels.
“In addition, combining the substation building with another separate building — the mixed-use development — created unique challenges not typical with open stand-alone substations,” Tadda said.
To address potential step and touch concerns, the combined substation and development grounds needed to be bonded; however, this was complicated by the interconnection with the building’s steel. Ultimately, WEC Energy Group accomplished this by creating an intentional bond between the substation’s ground system and the development’s utility systems to provide a return path outside the building’s steel and water systems. The bonding conductor, sized smaller than the service lateral, would carry only a fraction of the current, thereby minimizing the current.
Engineers also needed a way to slide, lower and spin each of the two undressed transformers into the transformer bays. The transformer foundations are four feet (1.2 meters) below street level, which was required to match the two buildings’ adjacent floor elevations, while providing the necessary clearances in the transformer bays. A cribbed rail system was constructed from the street into the bays. After the transformers were slid into the bay, gantries — located in the bay — were used to lift and slowly lower the transformer as the rails and cribbing were removed. Finally, the 160,000-lb (72,575-kg) transformers were spun into final orientation using a milling plate. With the transformers in place, they were dressed out and filled.
Worker and Public Safety
Throughout the project, safety was a priority for We Energies. “We target zero incidents, accidents and injuries every day,” said Andy Kolosovsky, engineering manager for WEC Energy Group. “We’re proud to say we achieved that goal on this project.”
The safety of the public was paramount, as well. Because the substation is part of a mixed-use development, additional safety measures not normally seen in a substation design were required. Engineers had to install fire barriers, sprinklers and a fire alarm system that was interconnected with the surrounding development. On top of meeting all code requirements, safety was enhanced by designing the heating, ventilation and air-conditioning louvers for the transformer rooms with fire dampers that would close in case of a fire event and incorporating a high-flash-point natural ester transformer fluid in each of the substation’s 65-MVA transformers.
Two-Year Completion
“This leading-edge project is one of the many ways we are demonstrating our commitment to world-class reliability — using innovation and ingenuity to overcome all obstacles,” Gogan noted.
Although planning began in 2013, the Juneautown substation was constructed and energized in less than two years, with the mixed-use development opening to residents in summer 2021. Ultimately, this project will deliver improved reliability for critical customers, including government buildings and major commercial and residential high-rise facilities, for years into the future.
About the Author
Andy Kolosovsky
Andy Kolosovsky is an engineering manager at WEC Energy Group, where he is responsible for the project management and civil engineering groups. He graduated from Marquette University with a BSEE degree in 2000 and has subsequently held various engineering and management positions within WEC Energy Group, including roles in substation design, system operations, commissioning, protection and control, regulatory compliance and project management.
Alison Trouy
Alison Trouy is a senior communications specialist at WEC Energy Group. She recently earned a master’s degree in corporate communication from Marquette University. She has a bachelor’s degree in broadcast journalism from the University of Illinois Urbana-Champaign.

